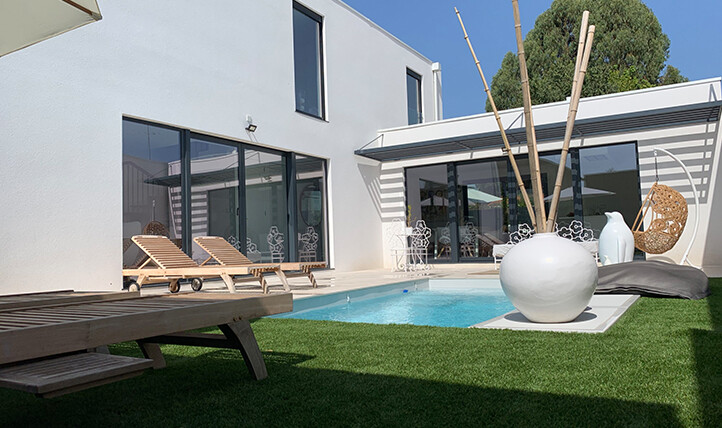Projects
Some of our latest projects
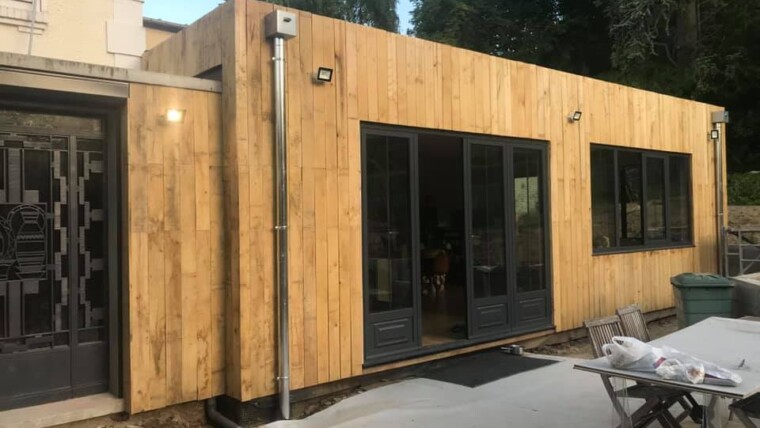
Extension made with two modules combined to double the living area.
It includes a kitchen open to a dining area and a living room. This extension enjoys excellent sunlight thanks to its large industrial-style bay windows. Its wooden exterior cladding blends in perfectly with the rest of the house, adding considerable aesthetics and added value.
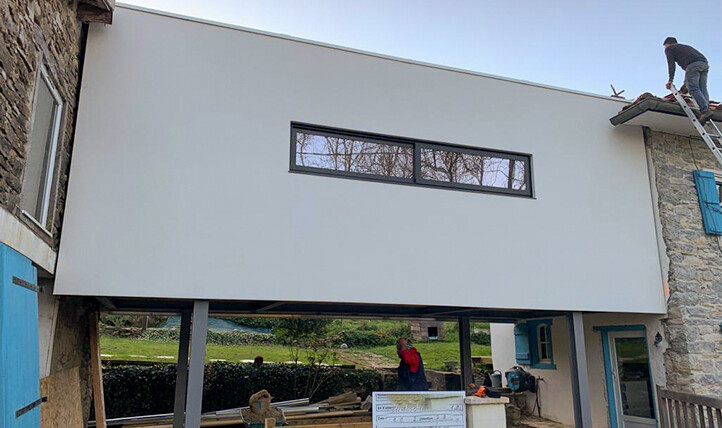
A bespoke extension to connect two buildings and add a design element to the existing house. The module is placed on four pillars and fits perfectly into the old framework. It also serves as a garage for vehicles.
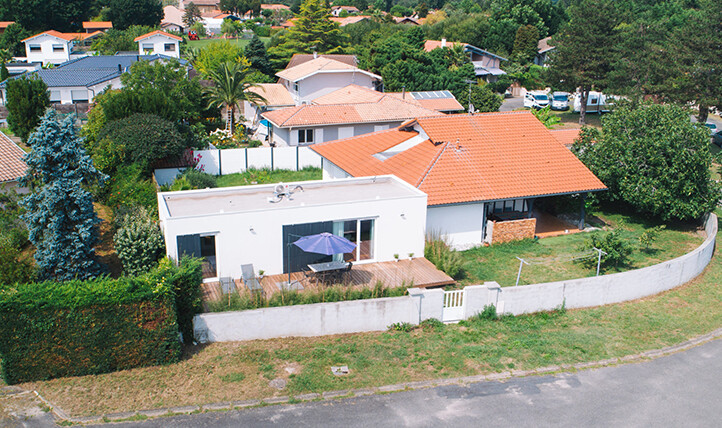
Composed of a single module, it includes a suite, a dining room that opens onto a kitchen with pantry and separate toilet. Everything is optimized for minimal wasted space.
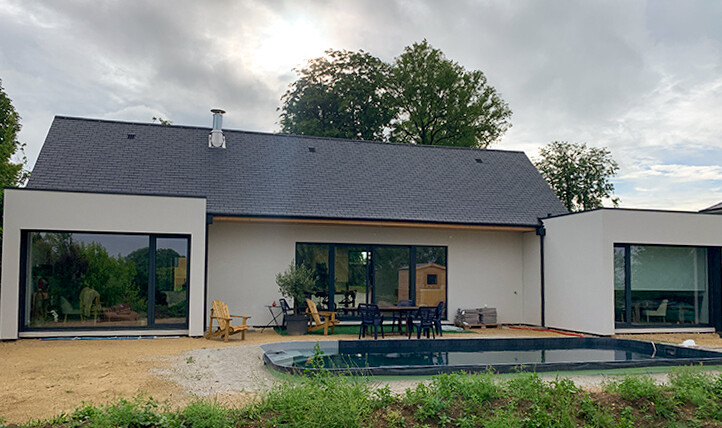
One-story house nearing completion, with a flat roof and gables, consisting of 3 modules arranged in an H.
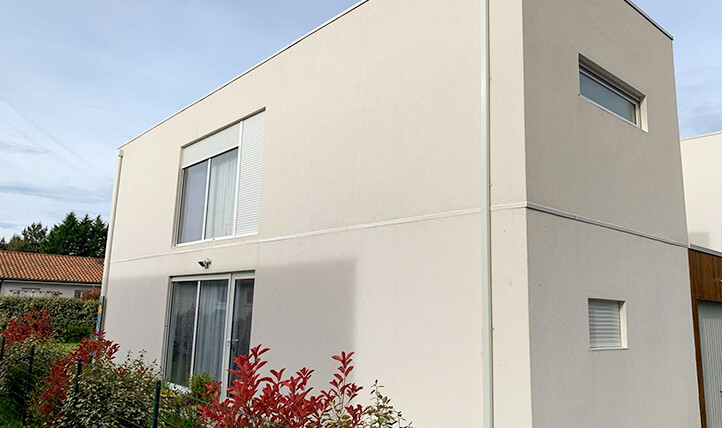
Semi-detached houses consisting of 2 modules arranged in parallel. On the ground floor, kitchen, dining area, living room and toilet, 1st floor sleeping areas.
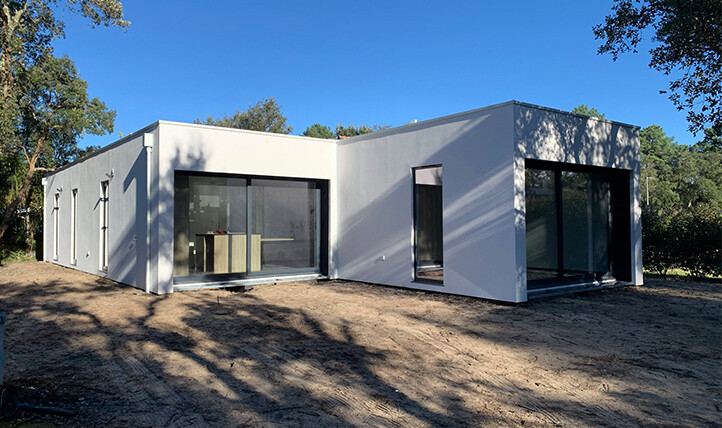
One-story house consists of two modules arranged in staggered rows. There is an open kitchen design, embracing the dining and living room, with panoramic windows giving access to terraces. The rooms are cleverly arranged in an L-shape.
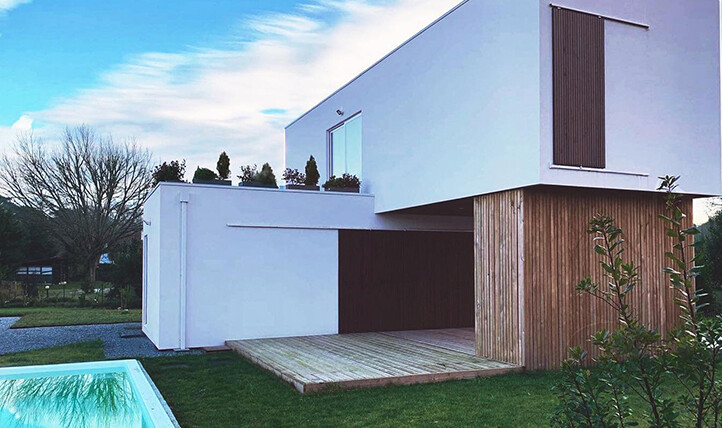
House consists of 2 modules spread over 2 floors, arranged in a T-shape. On the ground floor, kitchen, dining area, living room and WC, 1st floor, sleeping areas.
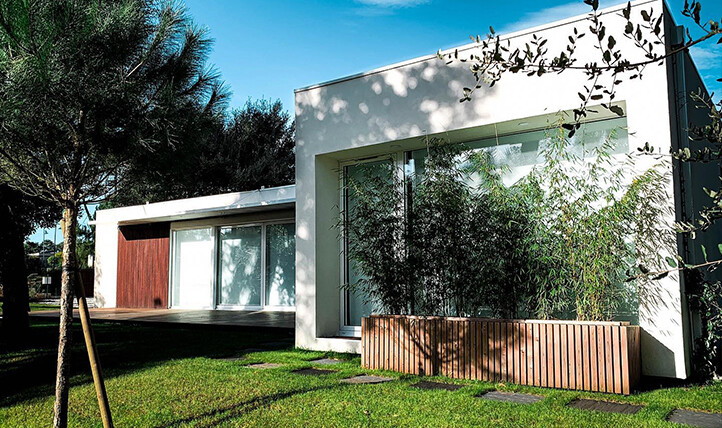
House composed of two modules arranged in a T-shape. Living room and kitchen in open space, opening to an outdoor deck terrace with panoramic window.
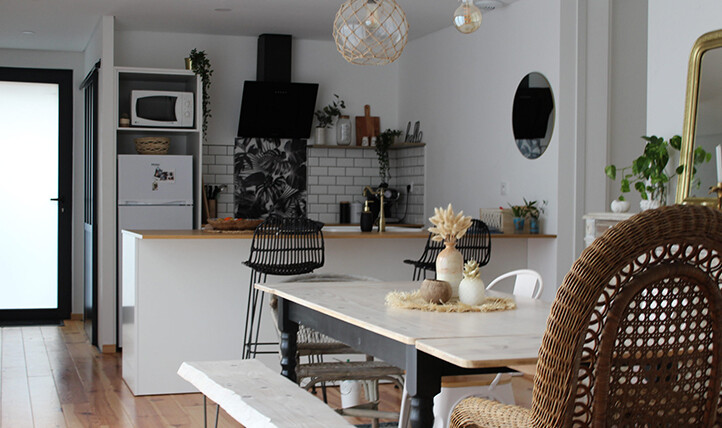
One-story house consists of two modules arranged in staggered rows. A first large module consisting of a living room, a dining area and a kitchen with adjoining pantry. The second module offers two bedrooms, a bathroom and a very large suite with dressing room.
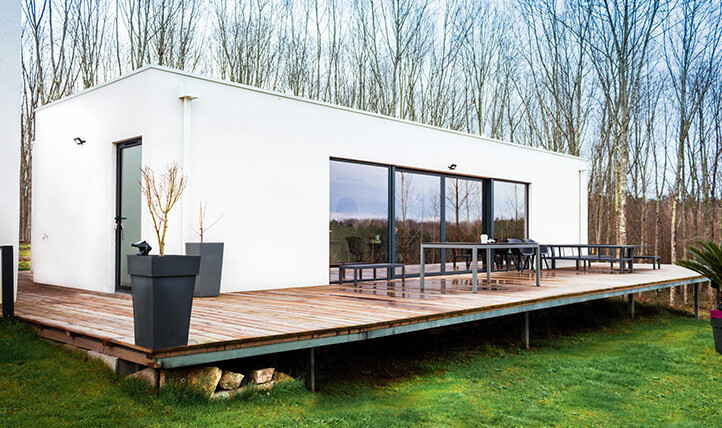
One-story house consists of two modules arranged in staggered rows. Living room and kitchen in open space, opening to the outside terrace with a panoramic window.

Module adaptable to different functionalities, such as extensions, small tourism units. Space customized to your projects and needs.
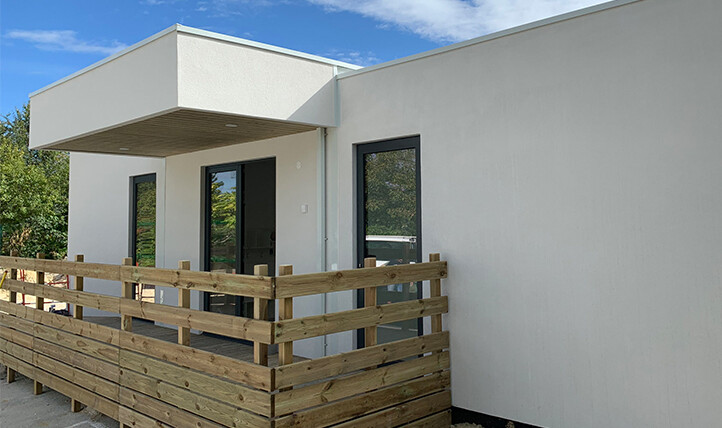
A school built with three modules. It has a large dressing room, a classroom, a nap room, a kitchen and two bathrooms.
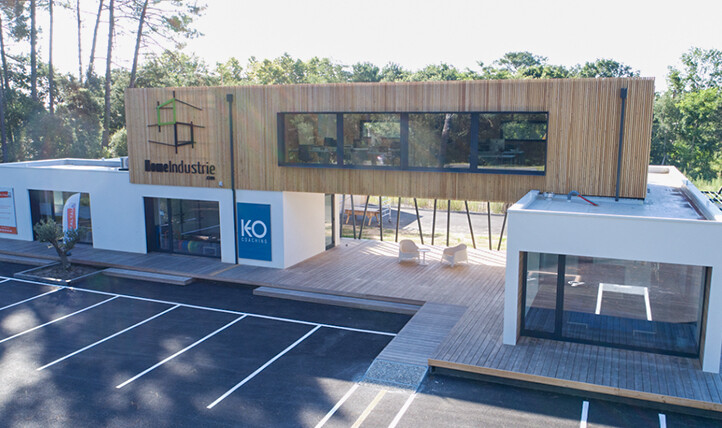
A building for the office area built with three modules, on 2 floors.




