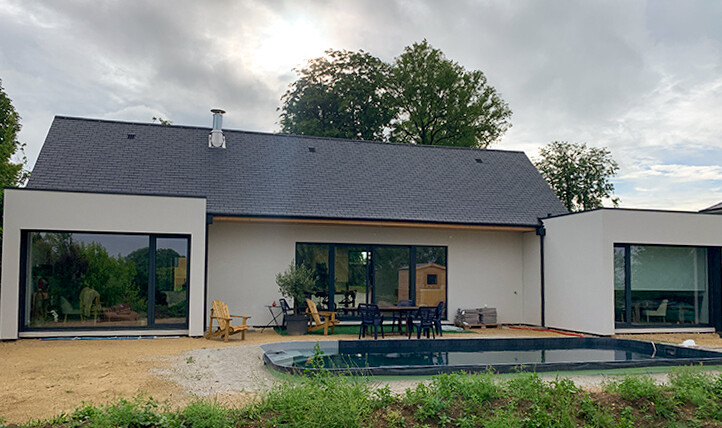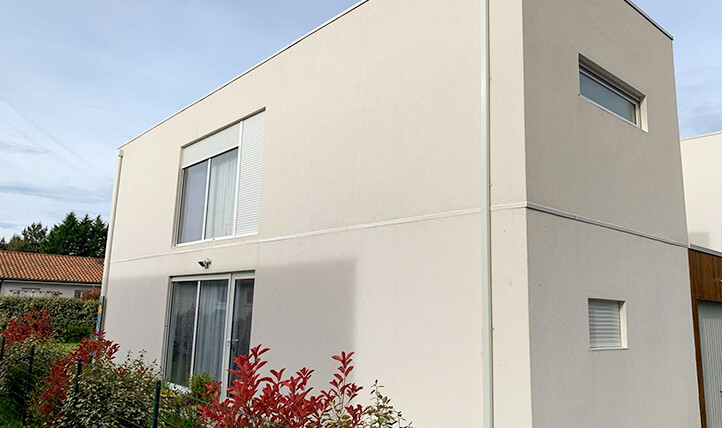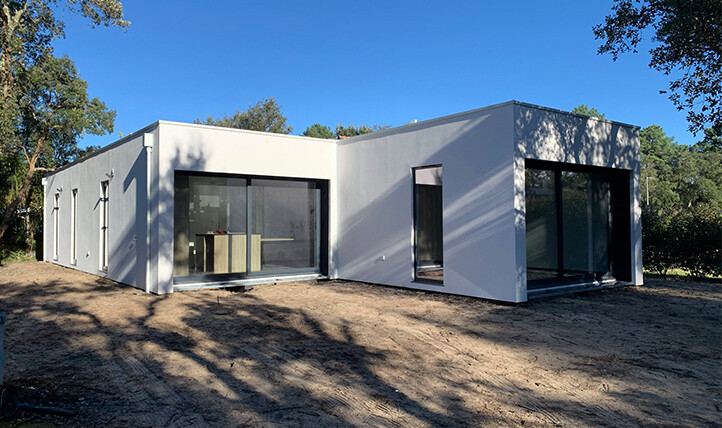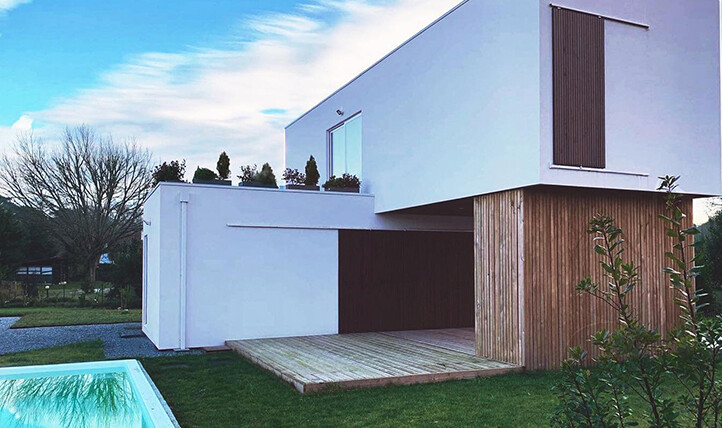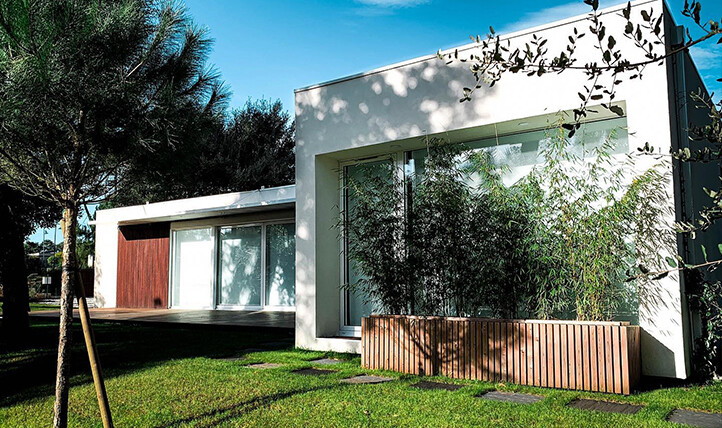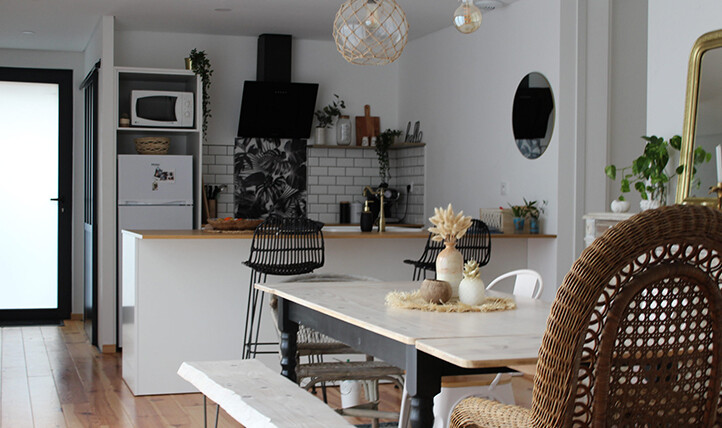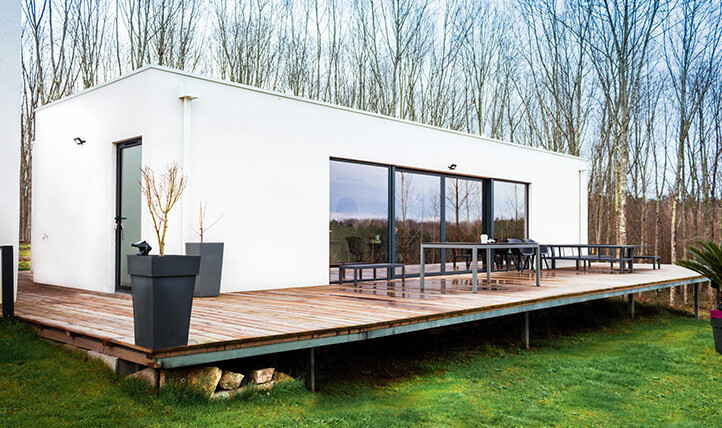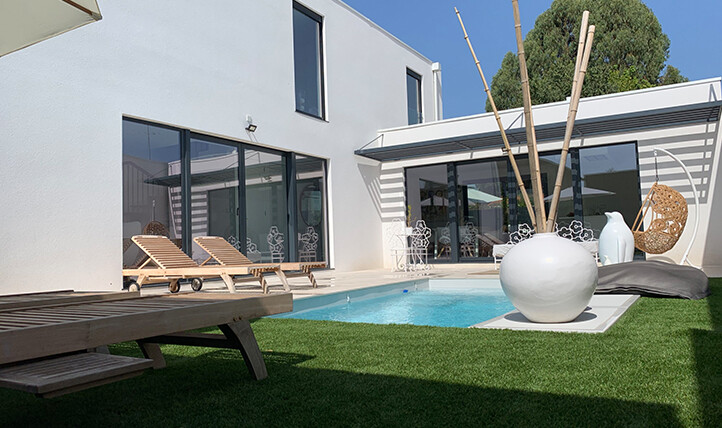O acesso e uso do site www.luxuryclovers.pt atribui a condição de utilizador ao visitante da página web e implica a total aceitação sem reservas das condições de uso vigentes ao momento da utilização do site.
O Luxury Clovers Lda compromete-se a assegurar a privacidade de todos os seus clientes, mantendo os seus dados pessoais confidenciais em cumprimento da legislação aplicável (Lei de Protecção de Dados Nº 67/98 de 26 de Outubro) e a garantir o direito de acesso, rectificação e anulação de qualquer dado fornecido, pessoalmente ou por escrito.
No papel de entidade responsável pela recolha e tratamento de dados pessoais, o Luxury Clovers Lda apenas facultará a informação estritamente necessária às entidades cuja colaboração seja indispensável à prestação do seu serviço, designadamente transportadoras e entidades financeiras.
Se o utilizador pretender alterar, corrigir ou apagar os seus dados pessoais, poderá fazê-lo de forma fácil e gratuita junto da responsável pelo tratamento dos dados pelo sítio www.luxuryclovers.pt, através de email geral@luxuryclovers.pt, por telefone +351 253 149 785 ou por carta para Rua Quinta dos Antunes 411, 4830-595 Póvoa de Lanhoso.
O Luxury Clovers Lda poderá recolher a seguinte informação pessoal dos utilizadores da sua página web através dos formulários correspondentes: nome, endereço de correio electrónico, endereço postal, número de telefone, data de nascimento, sexo, quando o utilizador visitar a página web www.luxuryclovers.pt.
Os dados recolhidos terão como fim contactar o cliente em caso de solicitação de contacto.
O Luxury Clovers Lda adoptará todas as medidas necessárias para garantir a segurança e integridade dos dados de carácter pessoal dos utilizadores, bem como para evitar a sua perda, alteração e/ou acesso por parte de terceiros não autorizados.
O Luxury Clovers Lda não cederá a terceiros informação relativa aos dados pessoais dos utilizadores, a não ser que haja um consentimento prévio, expresso e inequívoco destes. Não obstante, o Luxury Clovers Lda poderá comunicar os dados pessoais dos utilizadores com o intuito de dar cumprimento aos contratos celebrados e para cumprir todos os compromissos assumidos com os utilizadores.
Não obstante o Luxury Clovers Lda proceder à recolha e ao tratamento de dados de forma segura e que impede a perda ou manipulação, utilizando as técnicas mais aperfeiçoadas para o efeito, informamos que a recolha em rede aberta permite a circulação dos dados pessoais sem condições de segurança, correndo o risco de ser visualizados e utilizados por terceiros não autorizados.
O Luxury Clovers Lda não se responsabiliza por quaisquer danos ou perdas resultantes de um ataque de negação de serviço, vírus ou qualquer outro programa ou material tecnologicamente prejudicial ou danoso, que possa afectar o computador do utilizador, equipamento informático, electrónico, dados ou materiais, em consequência da utilização do site www.luxuryclovers.pt, ou do descarregamento de conteúdo do mesmo ou dos conteúdos para os quais o mesmo redireccione.
Todos os elementos, sonoros ou visuais, do site www.luxuryclovers.pt, incluindo a tecnologia subjacente, são protegidos pelos direitos de autor, das marcas ou das patentes.
O utilizador que disponha de um site pessoal e que deseje colocar, para uso pessoal, no seu site um simples link directo à página www.luxuryclovers.pt, deve obrigatoriamente solicitar autorização prévia à sociedade Luxury Clovers Lda. A autorização só é válida se prestada por escrito.
